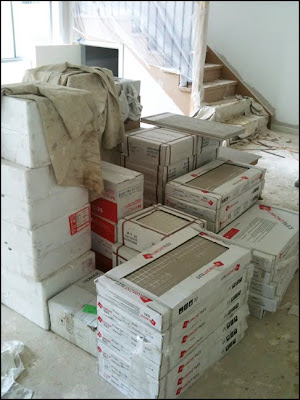Handover's getting close and we're a wee bit nervous! So much to do still and unfortunately our SS is on leave from the 15th April. Then it's finishing and handover with someone we've never dealt with. Not what you want at the end of build. Our SS is pushing for completion before he leaves which will be fantastic but tight!
The latest activity is painting. Really excited about this as it brings us that much closer to the finish line. Hopefully it won't take too long as they spray rather than use the domestic roller. First coat finished today I think. The painters didn't speak much english so I couldn't really chat and our SS was at another location. Looking good anyhow.
It's a little hard to tell but the walls are a cream based colour called Natural White and the ceiling is a white called Lexicon Half.

This is the theatre room. Hope they've just done the base coat the same for all walls because we had selected a darker tone for this room given it's mostly for watching movies. Might mention that to the SS ... just in case.

Those extra man holes have been patched and spray painted over too. Looking seamless which is what you want! Still not an ideal spot for the actual manhole but oh well, a small thing to get used to given lack of other options.

Great to see everything covered up properly to avoid paint drops. In this you can just see the Antartic coloured splashback in the background. Lifted the plastic for a good look and it looks awesome! Can't believe I forgot to take a photo though! Looks great, trust me ;)

Got a call from the SS on Tuesday informing us of a potentially big problem. Wardrobe cupboards and doors in the master ensuite don't fit because the carpenter had made the opening too short... well, standard and we had opted for a bigger wardrobe. A few conversations later and it appeared as though the best option was to cut the shelving and door to size to fit in the wardrobe. Wasn't too happy with this as the bigger wardrobe was an upgrade.
Turns out in the end, the bulkhead at the top of the wardrobe was made too low! So everything should fit and no need to cut. woohoo! Just glad they discovered the problem before we went ahead and agreed to cut everything to fit!
Said bulkhead raised just this morning so we didn't lose half of this top shelf which is supposed to be for shoes. Bit silly I think given I'm too short to reach them!

The other exciting works is the decking in the outdoor room. Was told the front portico decking wasn't done due to rain but not sure how this back bit got done though. Hopefully the front will be finished too but guess the later it's done, the less traffic damage.
Woohoo! Tiles have arrived too. Awesome! Can't remember exactly what we chose so looking forward to seeing them :)

















 e carpenter suggested a clip in method so there's no lock visible from the outside but then its just closed and not locked. Given my 2yo loves exploring it may turn into a perfect hiding spot for her which is no good for mummy. So we've decided on a flat key lock to give us the option of locking if it proves too troublesome.
e carpenter suggested a clip in method so there's no lock visible from the outside but then its just closed and not locked. Given my 2yo loves exploring it may turn into a perfect hiding spot for her which is no good for mummy. So we've decided on a flat key lock to give us the option of locking if it proves too troublesome.


